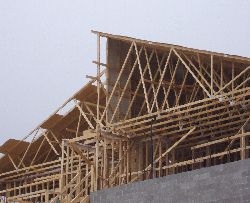Need more information? Use our search box
Roof Truss. Truss uplift. Wood or metal gussets.
Roof trusses are delivered to the job site as pre-assembled units and can be installed more economical than cut roofs. Roof trusses are usually spaced at 24" (600 mm) center. A roof truss replaces the need for cutting and nailing ceiling joists, rafters, collar ties and tie-ins as all these members are incorporated in every roof truss.
Truss uplift is an aggravating seasonal phenomenon which causes cracks to open along the ceiling edged each winter. The most likely cause for this is the difference in humidity levels between the lower chord (ceiling ) and upper chord (rafter). The lower one is embedded in insulation. The top one is exposed to moist air, expands and buckles up. The ceiling is attached to the truss and moves up with the truss and the cracks open.
The best thing to do is to install a moulding along the ceiling. This moulding should be nailed only to the ceiling, so that when the truss lifts the ceiling, the moulding can slide up and down the wall hiding the crack.
Gussets. I remember using plywood gussets for on-site built trusses. Joints were glued and for nailing we used concrete nails. Today, factory manufactured trusses have metal gussets.
|

Roof trusses for multi-storey building
|